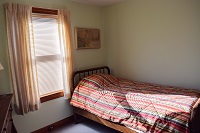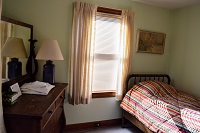Interiors
Note:
Throughout 2025, the Wilder Guest House has been under renovation including all new windows, new flooring, and a new roof. At this time, all guest rooms have either a full or a queen bed, and all rooms have ceiling fans. We are excited to welcome guests into our renovated space! The photos below will be updated at the conclusion of the renovation.
House Interiors:
Common areas:
Guest house common areas include the house's living room, dining room and kitchen, all located on the first floor along with two guest rooms. An additional four guest rooms are located on the second floor. Guest spaces vary in size and are modestly furnished. Each floor's guests share a common bathroom. While use of common spaces is encouraged, guests are expected to show courtesy by leaving the kitchen, bathroom and gathering spaces clean and appropriate for guests who follow them.
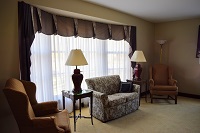
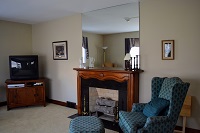
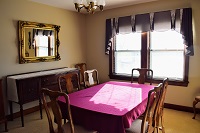
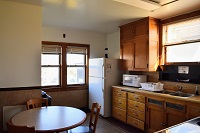
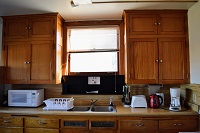
Room 101
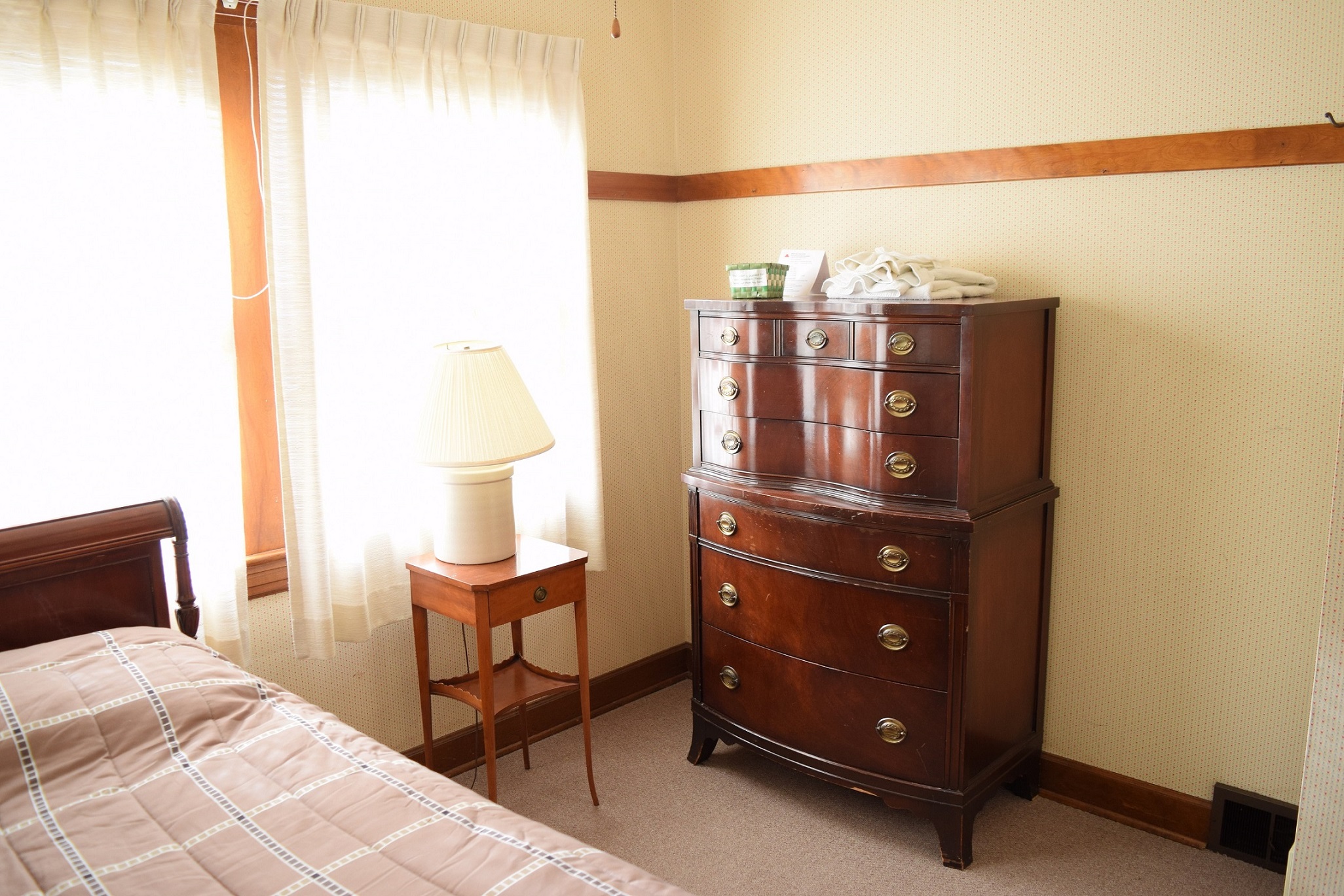
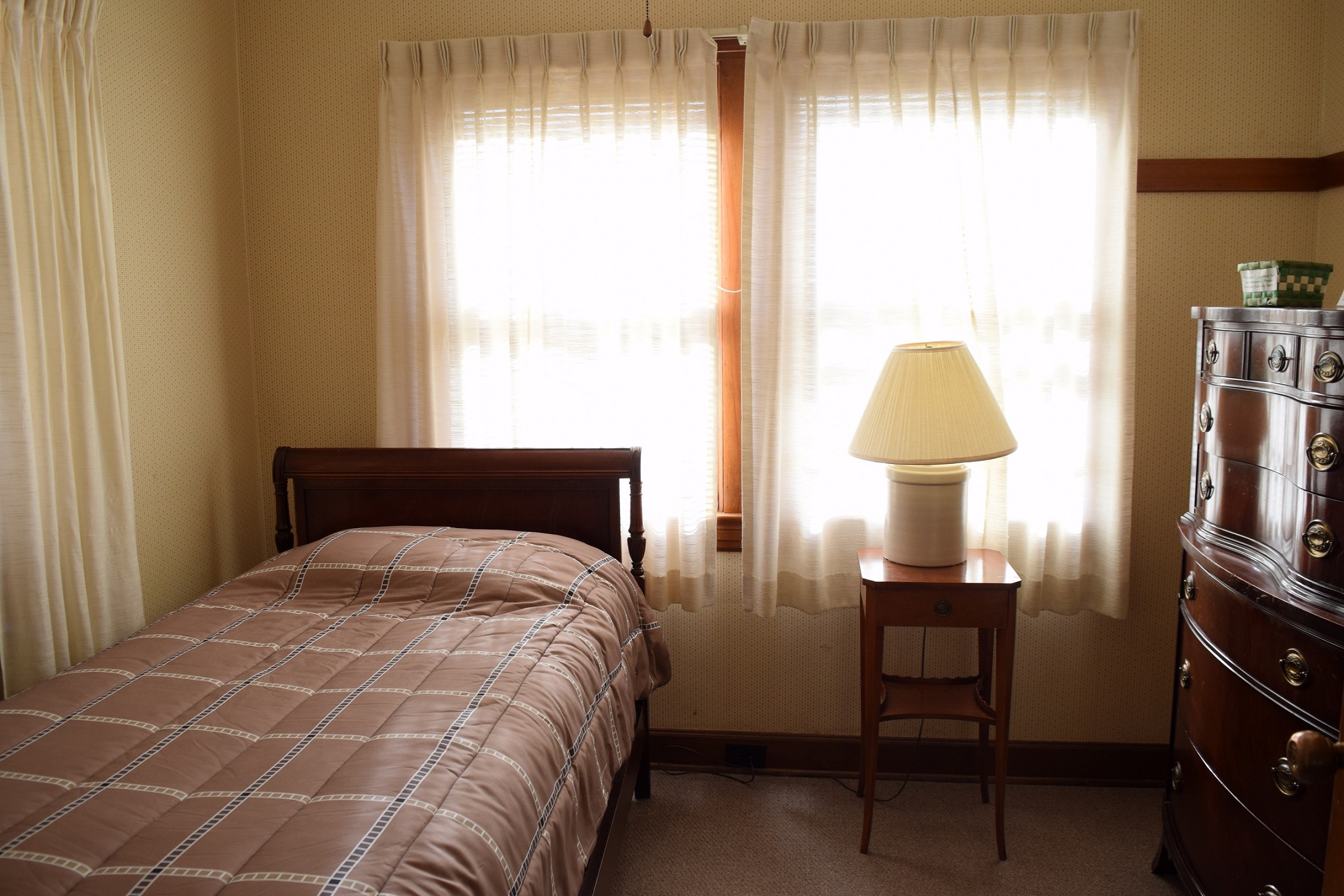
Room 102
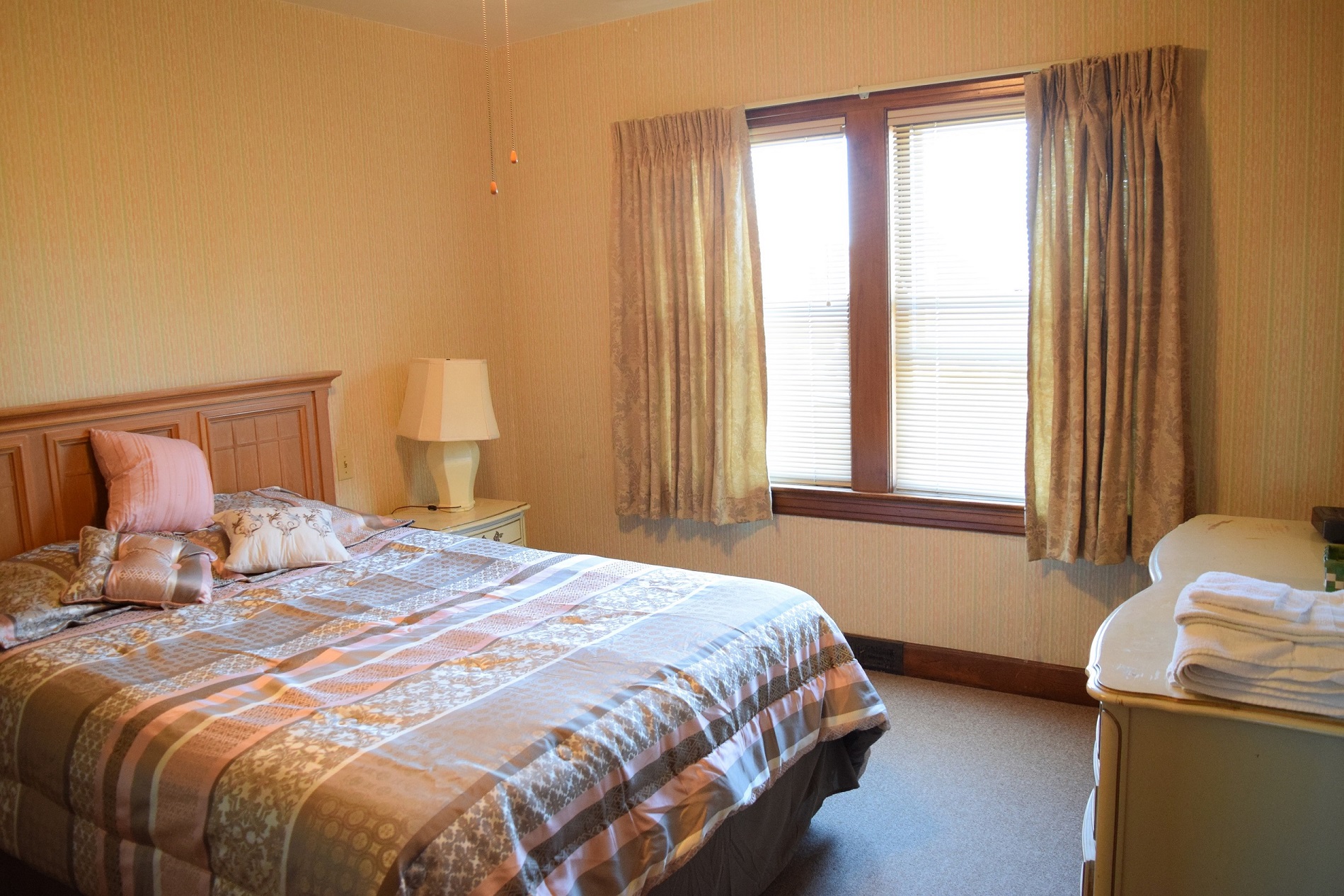
Room 201

Room 202
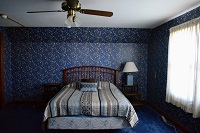
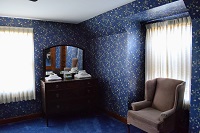
Room 203
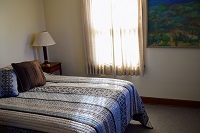
Room 204
